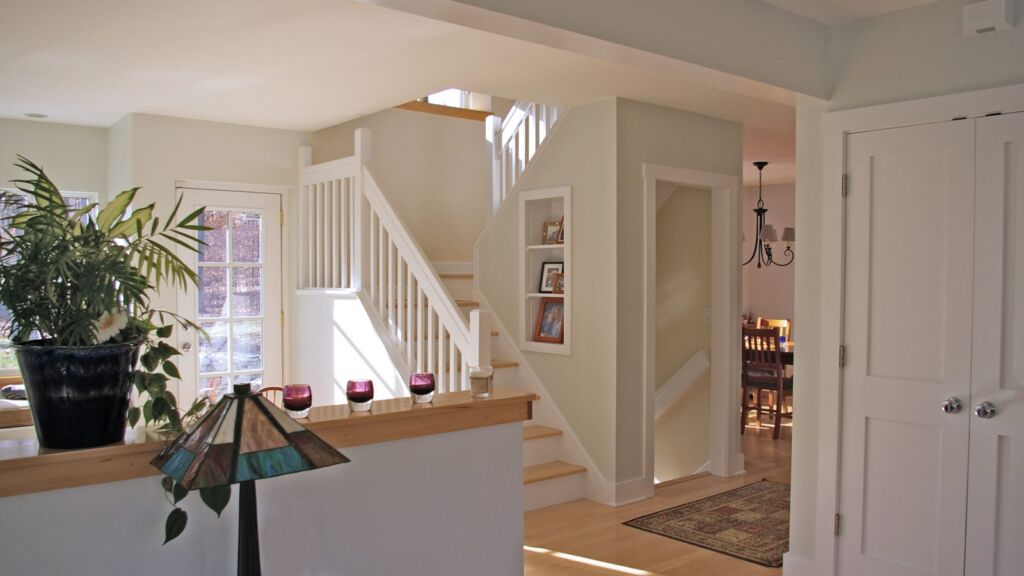
Roxbury Health House Gentle on the Lungs, Kind to the Environment
By Christine Shugrue
Sierra Club Quinnehtukqut, Summer 2000
Reprinted with the permission of the Sierra Club Quinnehtukqut, Summer 2000
When it comes to improving our health we will consider changing our diet, exercising more, taking vitamins and slowing down a hectic schedule. Few of us, however, realize that our health can be seriously harmed by poor indoor air quality. Indoor air pollution, which may be ten-fold higher than outdoor levels, contributes to a host of increasingly common ailments such as asthma and chronic sinusitis.
In the past houses could “breathe” away indoor air pollutants but today’s houses are much more tightly sealed thus trapping the pollutants inside. High levels of moisture can lead to mold on walls and dust mites in carpets. Volatile organic compounds (VOC’s) such as formaldehyde, benzene, and perchlorethylene are emitted from a variety of building materials and manufactured products such as particle board, insulation, furniture, kitchen and bathroom cabinets, carpets, and paints. Carbon monoxide and radon are also potential hazards.
Is the answer to go back to “leaky” energy-inefficient housing? The solution is understanding. Today’s air-tight houses must be designed and built as integrated systems with an understanding of the dynamics of air, heat and moisture movement. Mike Trolle [of BPC Green Builders] has built just such a house in Roxbury, CT. The 2200-sq-ft-house was designed to provide exceptional indoor air quality and constructed to be durable and energy- efficient.
Trolle had previously worked in commercial real estate but a midlife crisis prompted him to look for a meaningful career. His quest led him to study building science and he found that a proper understanding of the new technology could improve and protect health.
Trolle’s house, the only new home in Connecticut to be certified by Health House, an affiliate of the American Lung Association that sets stringent clean air quality specifications. The house is so airtight that if all the cracks and holes through which air could escape were combined, the result would be a hole only 5 inches in diameter.
A visitor to the Roxbury house will first notice the deep window sills, a result of the 9.5-inch exterior walls. The walls feature a 2×4 structural wall connected to a 2×2 interior wall with virtually no thermal breaks. The interior cavity is packed with dry-blown cellulose made from recycled cardboard, with an R value of 36. Outlets on the exterior walls use gaskets to prevent air from slipping through the opening. Gaskets were also used around windows and where drywall meets wood. Sprayed foam was added to seal the rough openings around door and window openings. The double-layer windows are made from fiberglass. Unlike wood or aluminum, fiberglass has a similar expansion coefficient to glass which helps maintain a tight seal between the glazing and window sash.
The house has numerous features designed to prevent moisture penetration. A pre-cast concrete foundation is supported by 12 inches of crushed stone to facilitate drainage. Denser concrete (5000 psi) with a low water to cement ratio is used for its strength and waterproof ability.
The exterior of the house is layered first with 1/2 inch OSB sheathing then 30 lb building paper, a rainscreen and finally a cement/fiber clapboard siding that was chosen for it high durability. The rainscreen is simply 2-inch wide strips of 3/ 8 inch plywood laid between the building paper/ sheathing and the siding. The gap allows any moisture that slips through the siding (such as wind-driven rain) to dry out preventing further penetration. In addition, on all four sides of the house 20-inch overhangs are featured to protect the siding from vertical rain and redirect wind-driven rain away from the house. Moving insider a vapor-barrier primer paint coats the interior walls preventing moisture from entering the wall assembly.
[BPC Green Builders] chose to also incorporate passive solar design into the house. The back of the house with its large window area was oriented to the south permitting passive solar gain in the winter months. Overhangs prevent the summer sun’s rays from overheating the house. The roof’s steep pitch is ideal for the future installation of solar panels as part of a photovoltaic system.
To eliminate the emission of VOC’s, [BPC Green Builders] chose subflooring that does not use formaldehyde in its binder. The kitchen cabinets are made from melamine-encased particleboard and meet strict European standards for low VOC emissions. Maple flooring is installed prefinished eliminating contact between the homeowners and VOC’s during the lengthy degassing time.
The heating and air conditioning system is connected to an energy recovery ventilator (ERV) which brings- fresh air in and sends old air out along with any contaminants. The ERV helps maintain comfortable heat and humidity levels by transferring excess heat and humidity from incoming air to the exhaust air during the summer months. In the winter it works in reverse, transferring the beat and humidity from the exhaust air to the fresh air. A filter with extensive surface area captures the small particles that could aggravate respiratory illnesses. A central vacuum system was installed with a direct vent to the outdoors.
Some of the new products make more efficient use of the available wood. The small deck off the mud room is constructed with a wood-polymer lumber made from reclaimed hardwood waste and recycled plastic. Throughout the house finger-jointed lumber was used for the studs and interior trim. These products are made of numerous small sections of wood joined together to form a structurally very strong and nearly warp-free piece of lumber. Metal web floor trusses were used instead of conventional 2xIO or 2×12 lumber cut from mature trees. [BPC Green Builders] also chose some innovative building products that are environmentally friendly. For example, the maple strip flooring throughout the house was third-party certified to be harvested from a sustainably managed forest. In addition, [BPC Green Builders] used ACQ Pressure-treated wood for the front porch instead of the more commonly found CCA , pressure-treated wood. CCA-treated wood has been treated with chromium and arsenic to preserve the wood rendering it hazardous material that cannot be landfilled. ACQ-treated wood, on the other hand, is treated with copper and quat to preserve the wood, is not considered toxic, and can he landfilled.
Reprinted with the permission of the Sierra Club Quinnehtukqut.

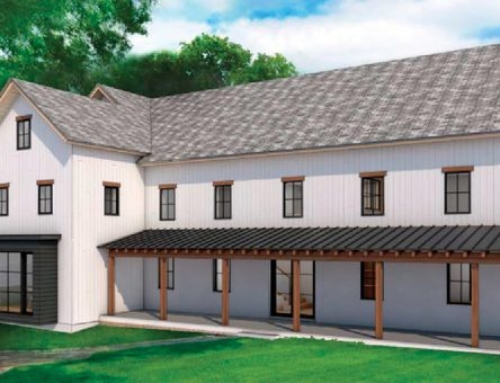
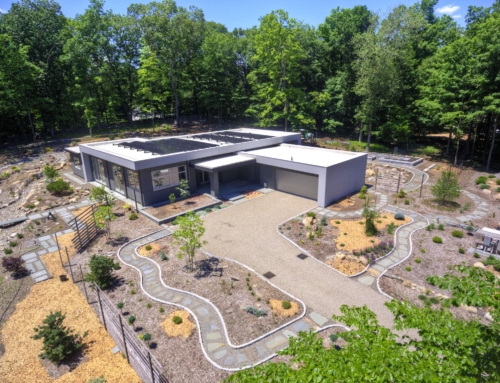
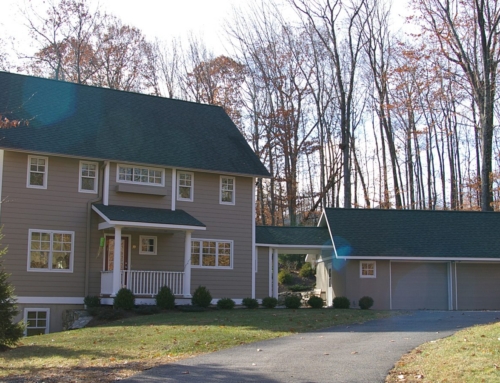
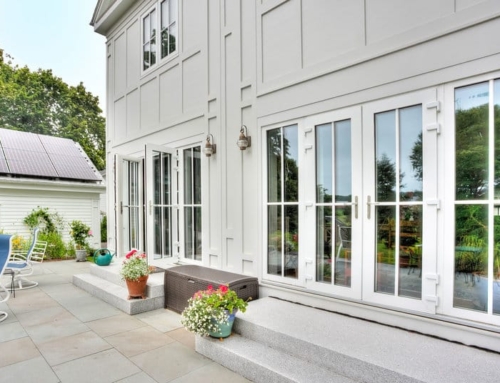
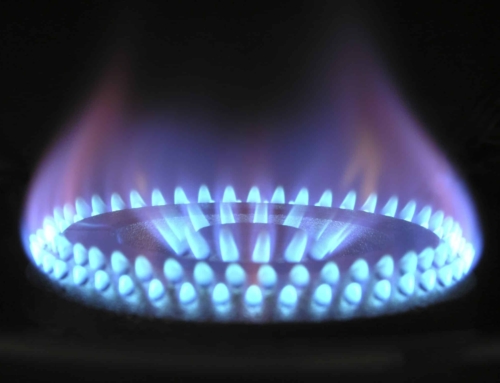
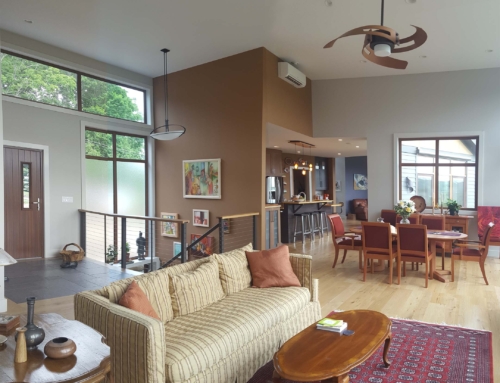
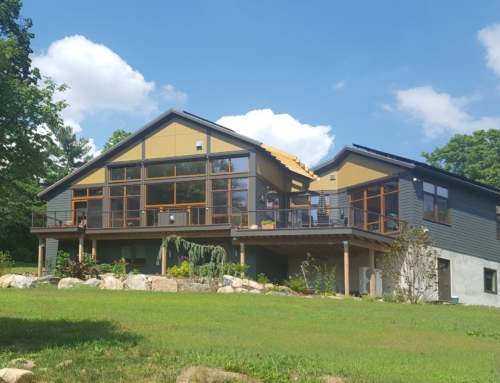
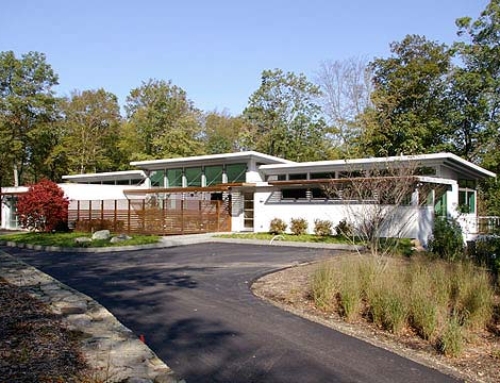
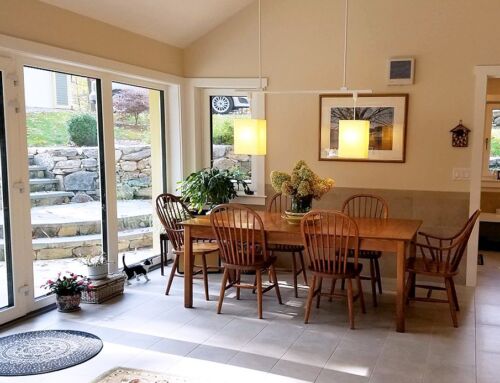
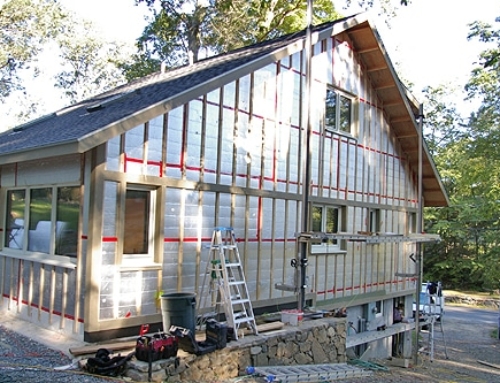
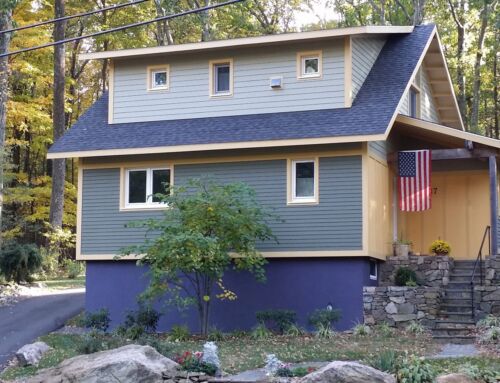
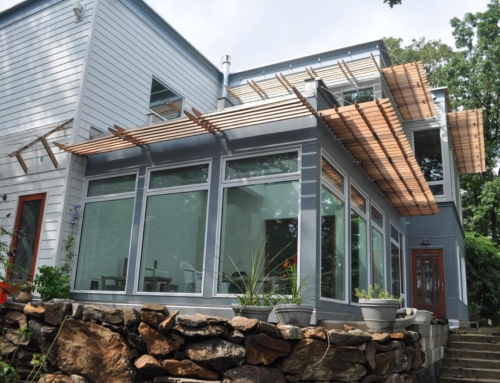
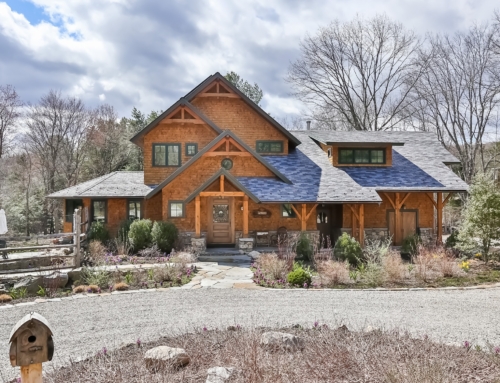
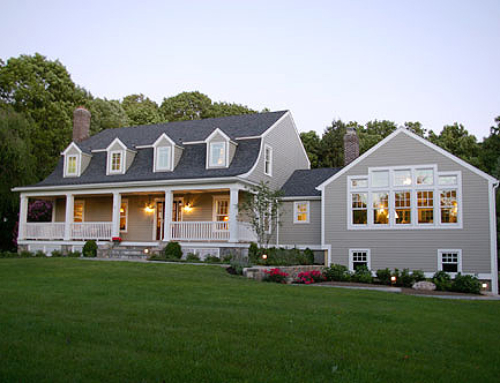
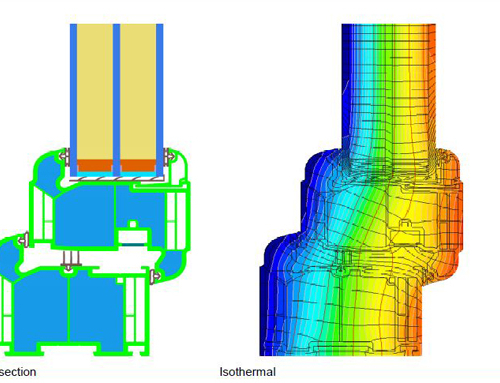







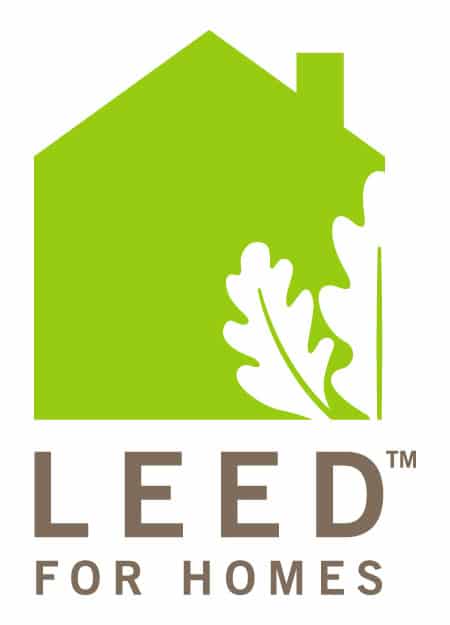





Get Social