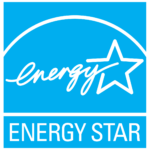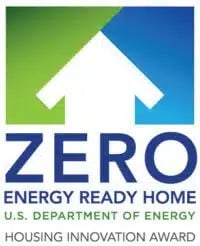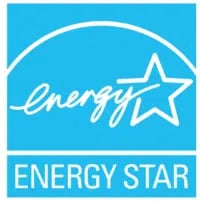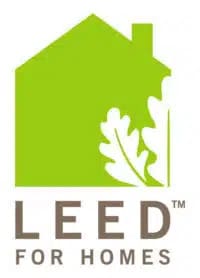This renovation of a 1970’s colonial called for a major reconfiguration and expansion of the kitchen to include an informal family gathering space, to open the kitchen to the formal Living Room, and to expand access to the Family Room over the garage. The existing insulation was very poor with lots of envelope air leakage, so the project included a dramatic upgrade to the thermal envelope and a ground-source, heat pump system.
70’s Colonial Update
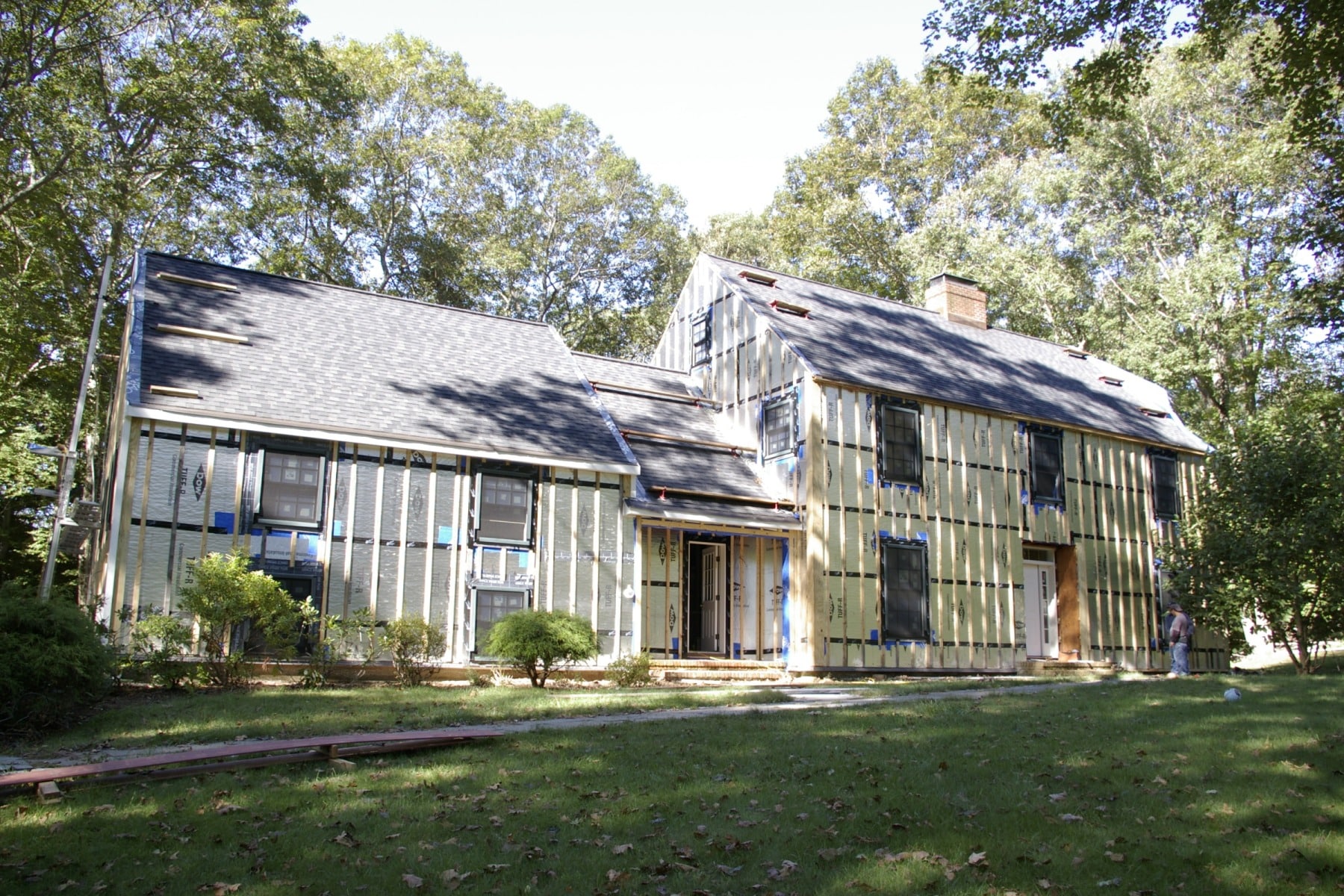
Special Features
- New and greatly expanded eat-in gourmet kitchen with improved flow
- Expanded master bedroom with walk-in closet
- New en suite master bath
- New windows throughout
Green Building Approaches
- After the siding was stripped, an adhesive membrane was applied to the exterior walls, followed by two layers (3-1/2” total) of polyiso rigid foamboard, creating an air-tight, well insulated, thermal bridge-free wall system.
- Fiber cement siding was attached over 1×3 firring strips to create a drained siding system to enhance durability
- Existing 2×8 roof rafters were strapped with 2×3’s to create 9” cavities with reduced thermal bridging
- Rafter cavities were insulated with 3” of 2lb spray foam, followed by 6” of 1/2lb spray foam. The 2lb foam has a high R-value and is vapor impermeable, eliminating the potential for condensation
- New American triple-glazed, double-hung Energy Star certified windows
- Highly efficient ground-source heat pump for heating and cooling
- Two air-source heat pump water heaters
- Energy recovery ventilation
- Rear of house faces solar south and is ready for PV panels

