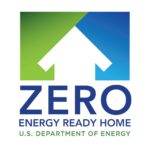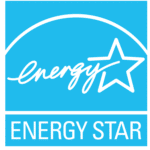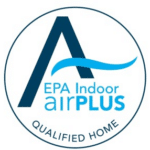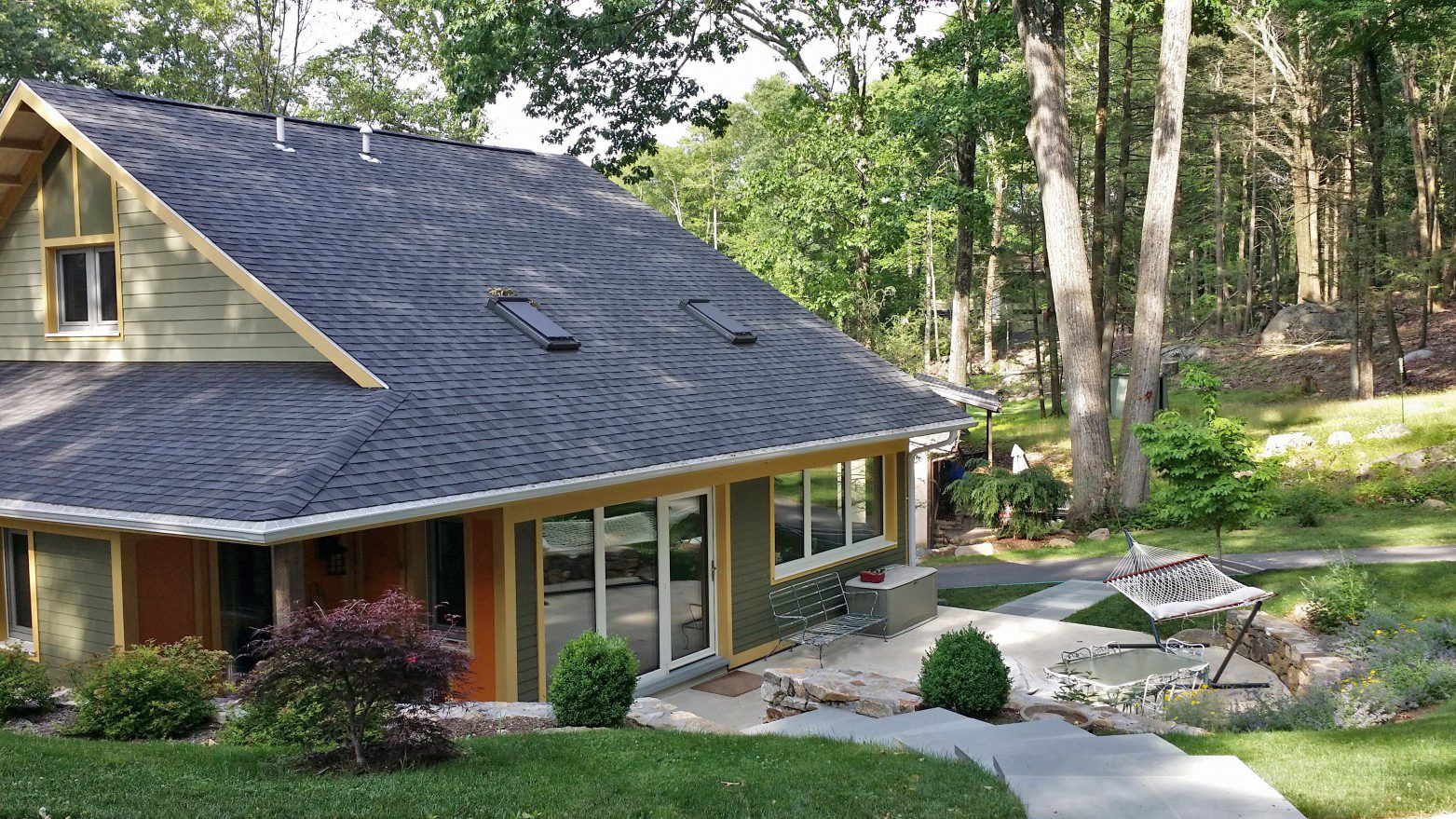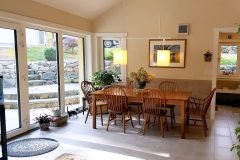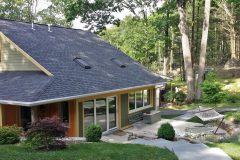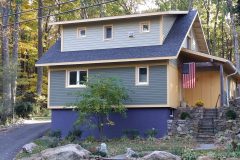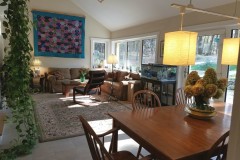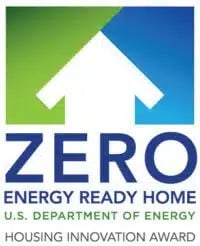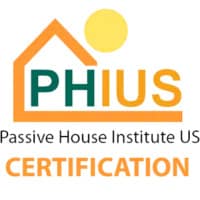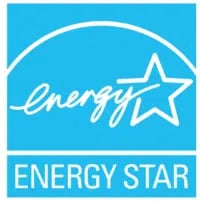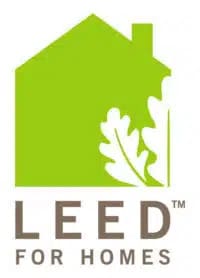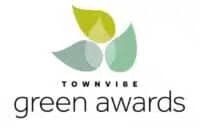This three bedroom house was built on the 1953 foundation of a tiny cottage in a lake community for one of the owners and founder of BPC Green Builders. It was designed to use both space and energy with maximum efficiency with secluded views of a rocky, wooded hillside. Open-style layout with large glass areas facing to the rear for free heat, natural light, and views.
This was the first house in CT to earn PHIUS Passive House certification. PHIUS is the US offshoot of the European Passive House program. Certification signifies exceptional energy efficiency. Energy use is being monitored by the US DOE. About half of the energy needed to heat the home is provided by the sun for free.

