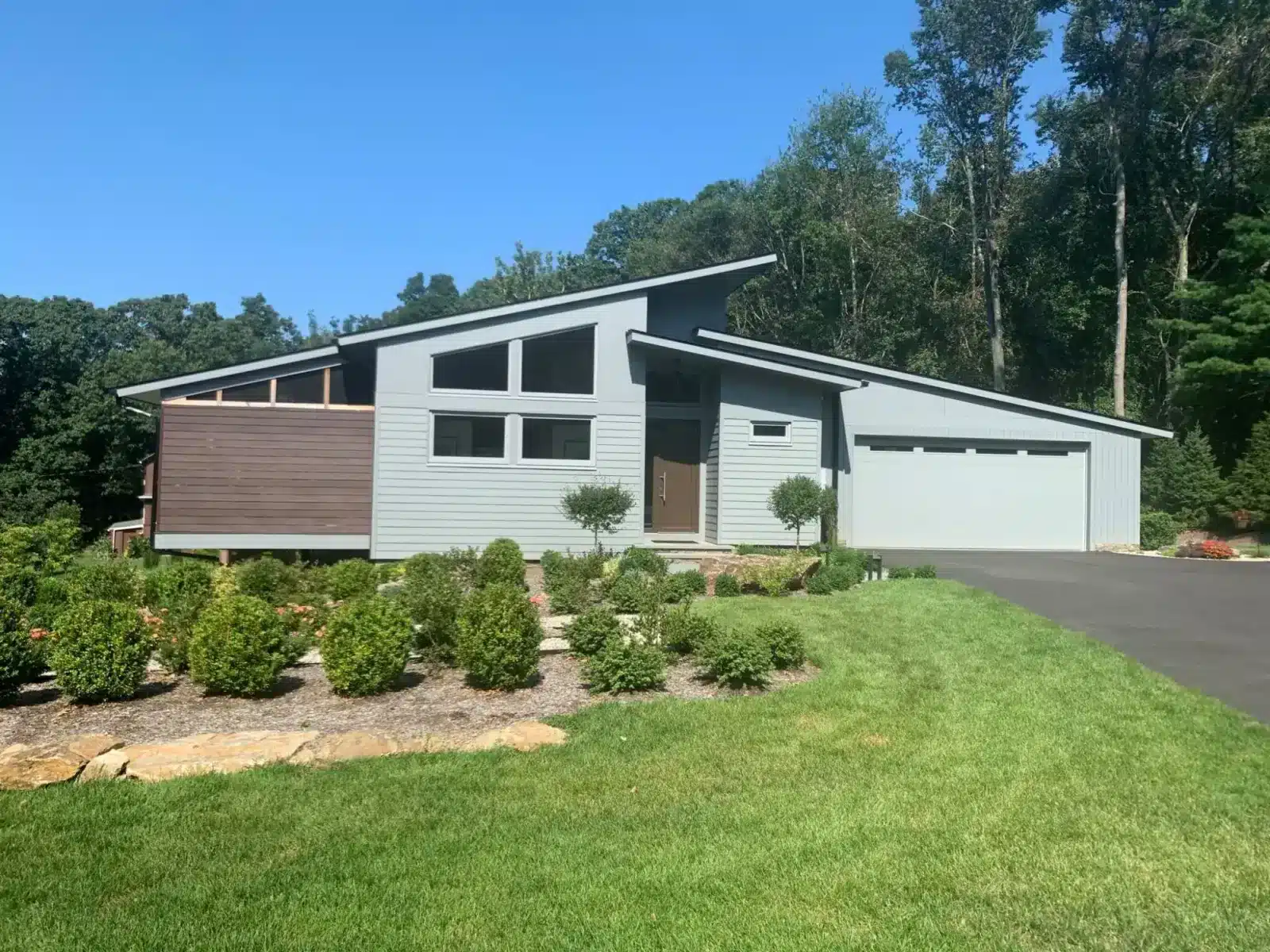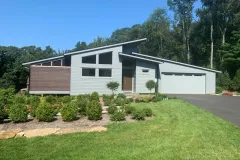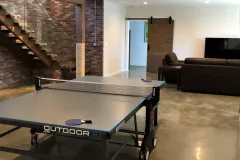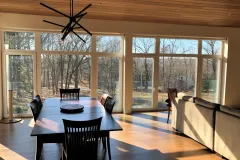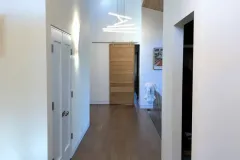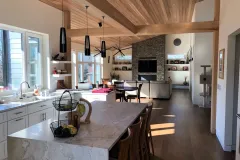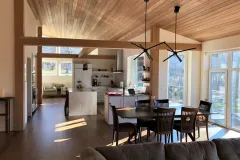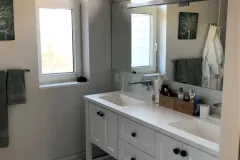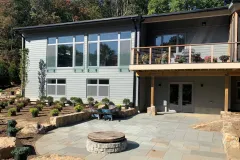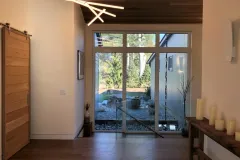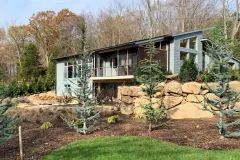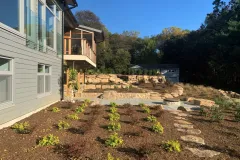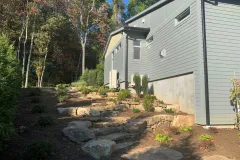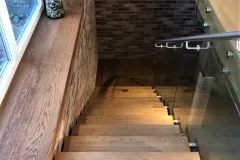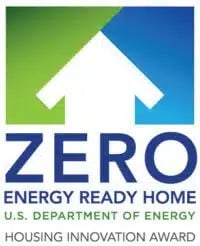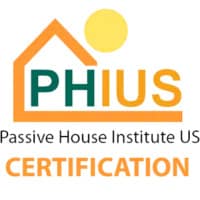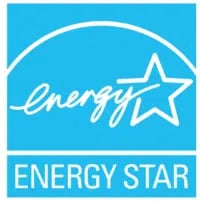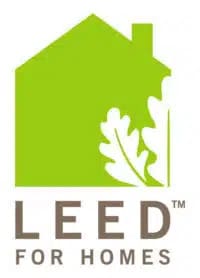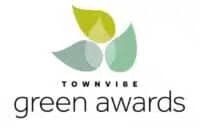This Net Zero Energy Home (ZEH) is the second BPC Green Builders home for this couple who are downsizing from a larger near Net Zero Energy home built for them by BPC Green Builders in 2014.
This new home is the winner of the US Department of Energy Housing Innovation Award for a custom home. With the home’s solar panels, this home goes beyond Net Zero Energy and is, in fact, a Positive Energy Home as it produces more clean energy than it uses (including the energy they use to recharge the homeowner’s electric vehicle). The surplus energy is fed back into the electric grid. The home has three bedrooms, two and a half bathrooms and is located on an in-town lot in Trumbull, Connecticut. It is close to parks with walking and biking trails, schools, and shopping nearby.
Type: New Construction, Custom Green Home

