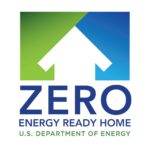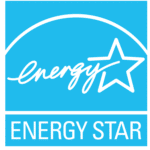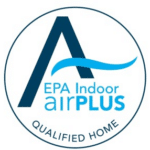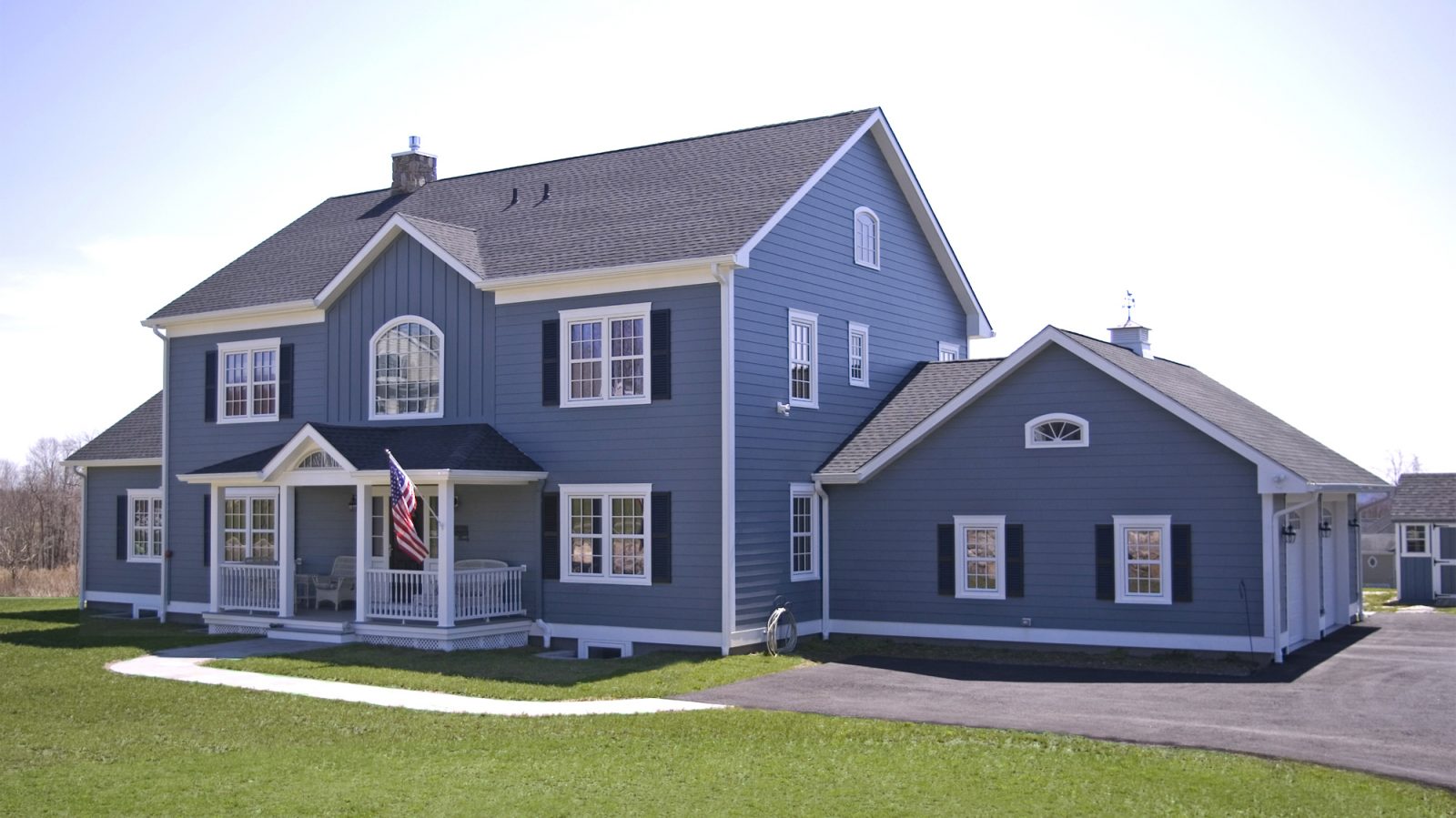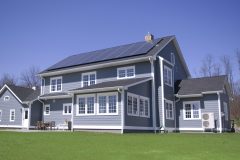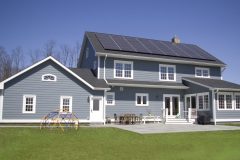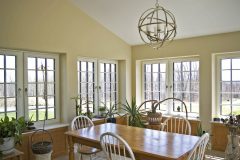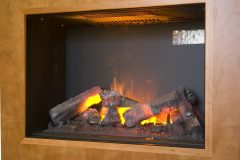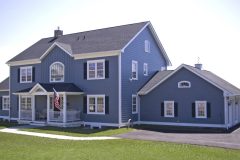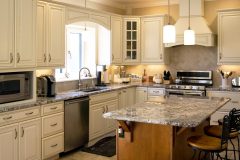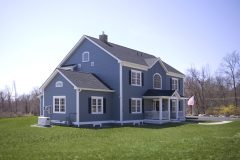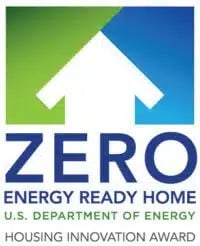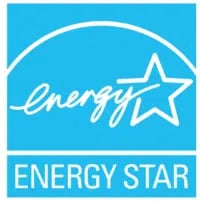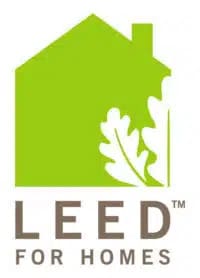This new four-bedroom home looks very much like a typical center-hall colonial. Visitors to the house are unlikely to notice anything remarkable other than the quality finishes and the wonderful natural lighting from the large windows. However, this house is built very differently from a similar-looking house that meets code minimums. One of the owners’ primary goals for the home was net zero performance so every aspect of the thermal envelope, mechanical and renewable energy systems has been upgraded to incorporate cutting-edge building science strategies. Final HERS score of “0” confirms that the home has achieved a net zero rating.
Type: New Construction, Custom Green Home

