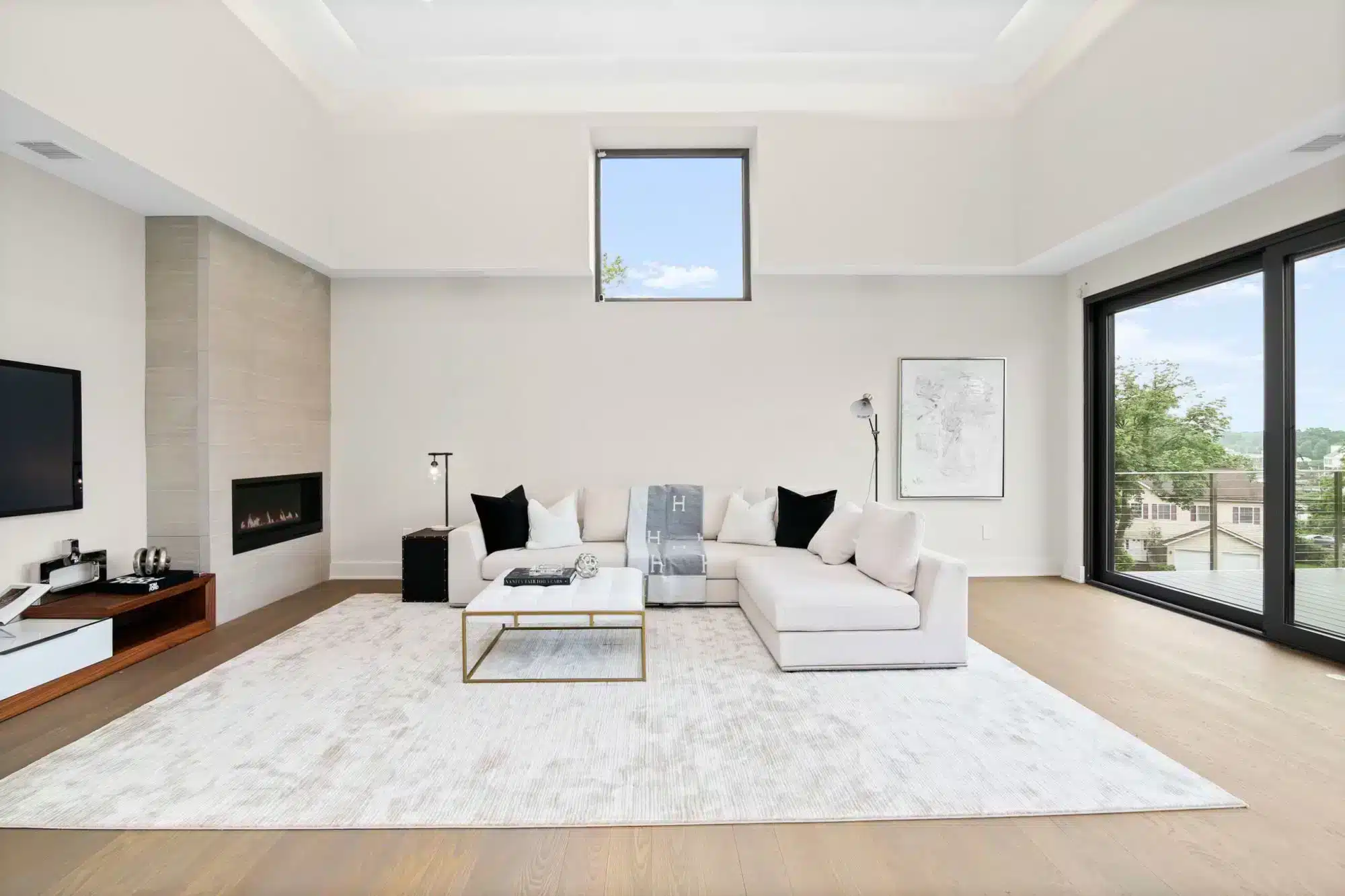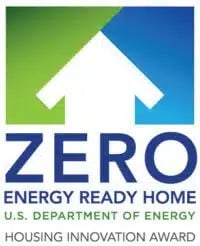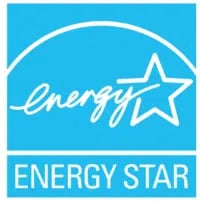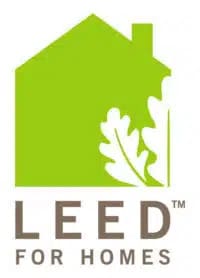This new certified Zero Energy Ready contemporary home has four bedrooms, three full bathrooms, and a half bath. The master bedroom enjoys a huge walk-in closet. The home is built on a steep suburban lot, with many of the home’s windows overlooking the Mianus River and in the distance, the Long Island Sound, affording the homeowners a spectacular view.
Type: New Construction, Custom Green Home, Zero Energy Ready Home













