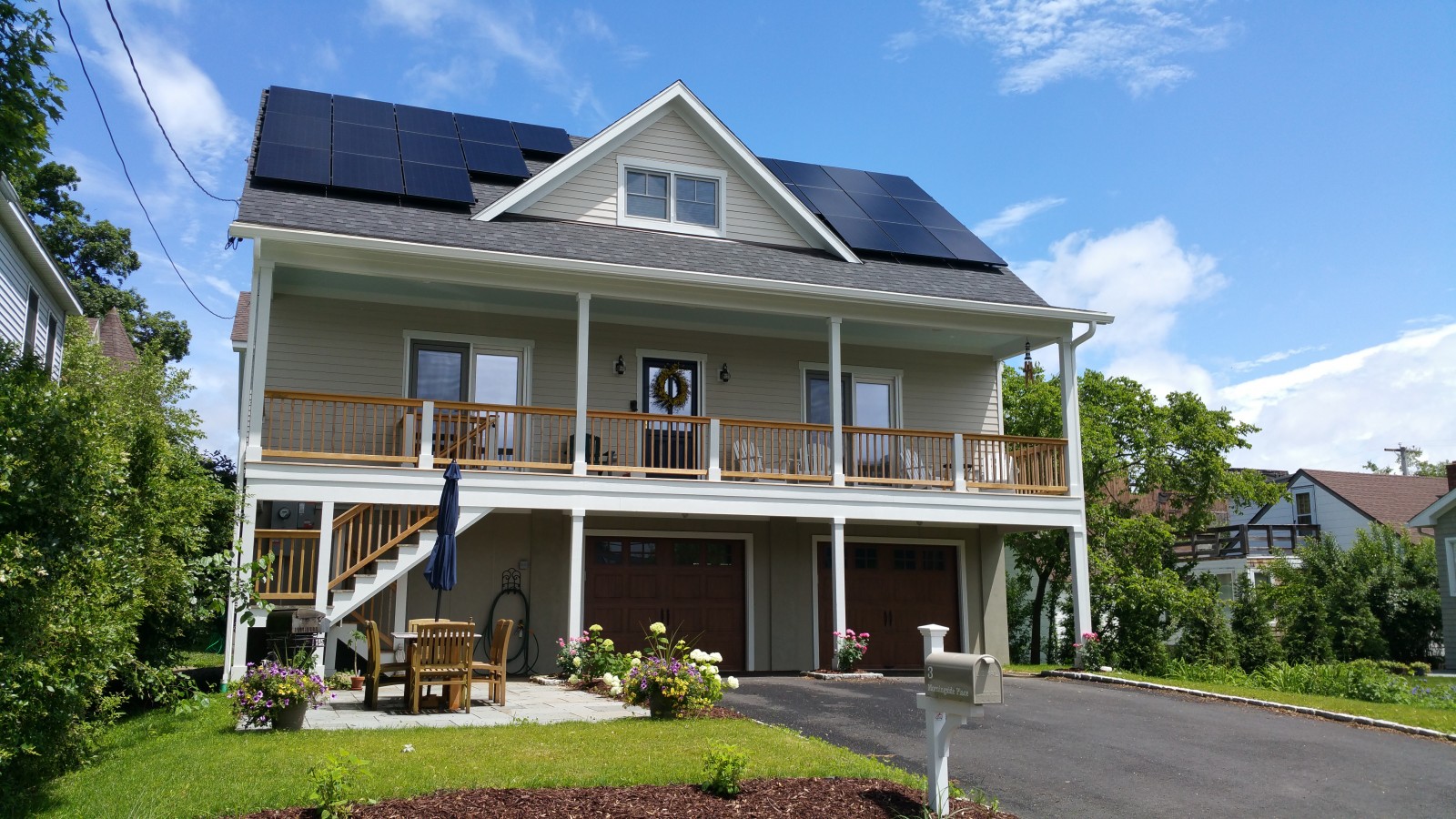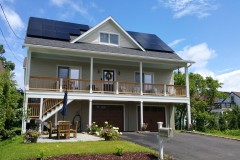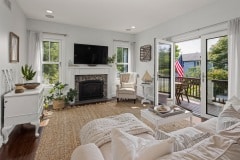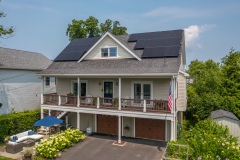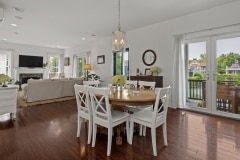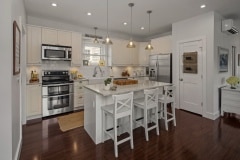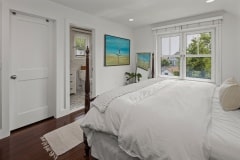This three bedroom house was built to replace an older home that was destroyed by Hurricane Sandy. The new house was built with the lowest floor elevated to 17.75 feet above the mean sea level, which is well above the base flood elevation of 13 feet for the location. The ground level garage has flood vents and breakaway walls to prevent damage to the house above.
The house features an open-style layout with French doors facing south for natural light and views of the Sound and community tennis courts. The raised and covered front porch extends the full width of the front of the house and allows the owners to spend time outdoors in the summer enjoying the cool ocean breezes in shaded comfort.

