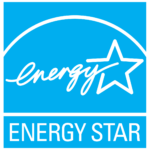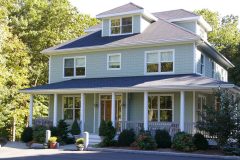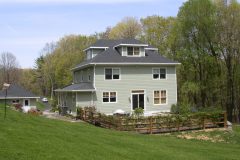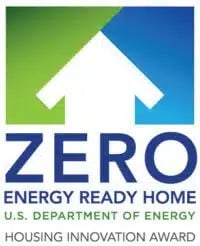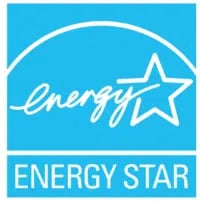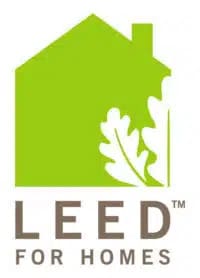This new home was built on a large, open rear lot affording great privacy and a natural setting. The compact traditional, four-square design puts all rooms on corners with windows on two walls which fills every room with natural light. South-facing informal living spaces are bright and light all day throughout the winter. 3rd floor features a large open room with interesting geometry from hip-roof and dormers on all four sides. A detached garage protects against exhaust gasses from garage entering the house.
High Performance Victorian
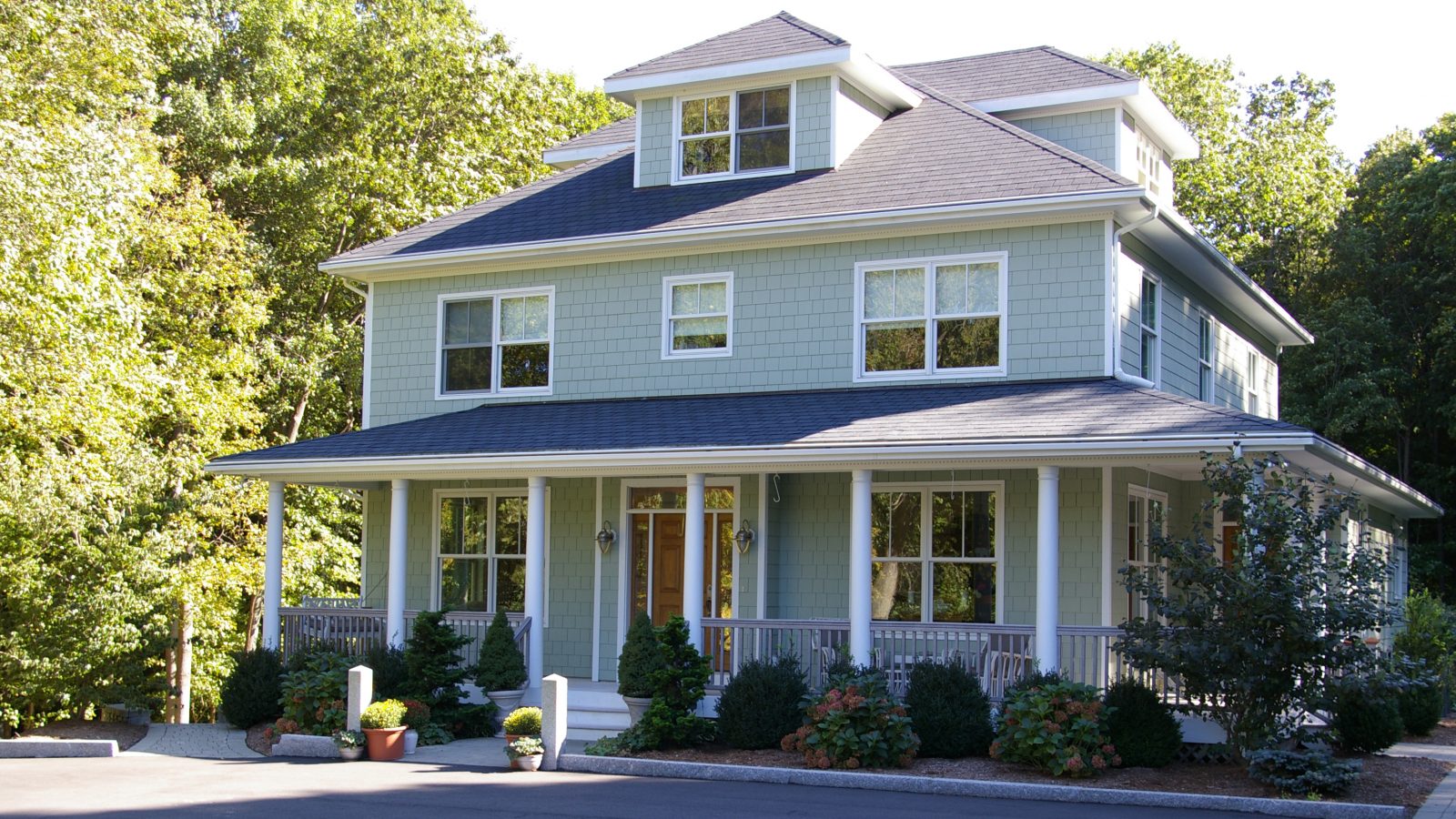
Special Features
- Fire sprinkler protection throughout home
- Pre-wired for audio, video, and security
- Central vacuum
- Open plan layout
- Formal dining room and Butler’s pantry
- En suite master bedroom
- Interesting 3rd floor open space for home office or Rec room
- Air-massage tub in master bath
- Direct vent gas fireplace with built-in’s to either side
- Finished basement room with windows and walk-out door
- Wrap-around front and side porches
Green Building Approaches
- Rear of house faces solar south to capture winter heat
- Ground-mounted solar PV is future option
- Pre-cast concrete stud foundation reduces use of concrete and thermal bridging
- Foundation stud cavities insulated with cotton/denim batts
- Structural insulated panel (SIP) wall framing with 5-1/2” expanded polystyrene insulation
- SIP wall construction eliminates thermal bridging and is easy to air seal
- 2×12 rafter framing insulated with spray foam
- Energy Star rated double-glazed windows
- Insulated fiberglass exterior doors with simulated wood finish
- Fiber cement shingle siding installed over polypropylene drainage plane
- Efficient, direct vent, condensing oil-fired boiler
- Hydro-air, forced-air heating and split-system cooling
- Electronic air filter
- Energy recovery ventilation
- Extensive engineered wood framing materials: I-joist floor framing and LVL beams
- FSC certified hard maple flooring
- Low-VOC kitchen cabinets
- Low VOC interior paints
- Composite exterior decking and trim

