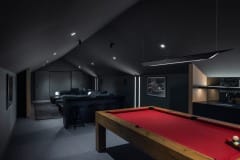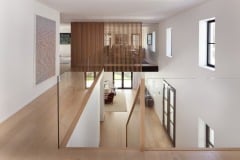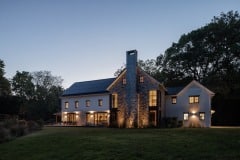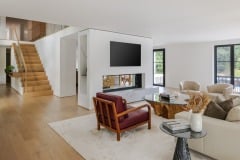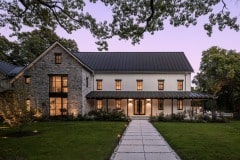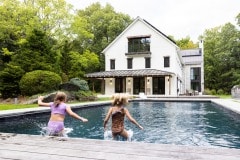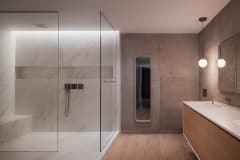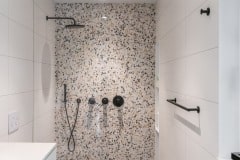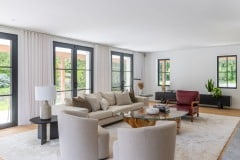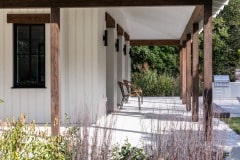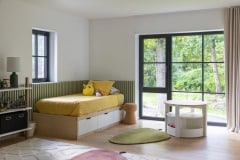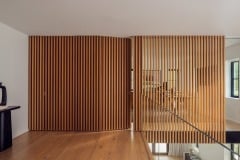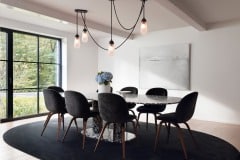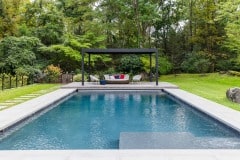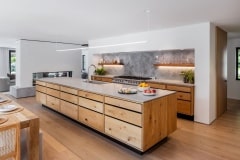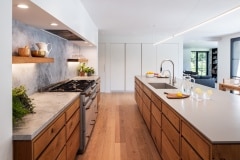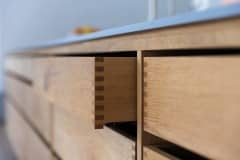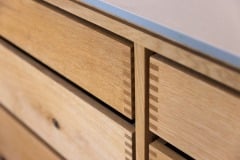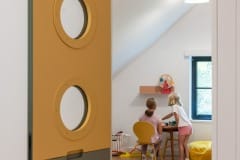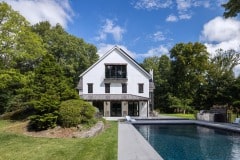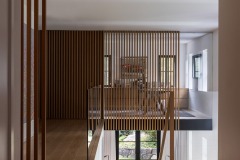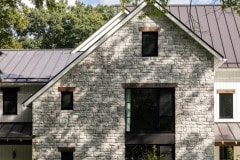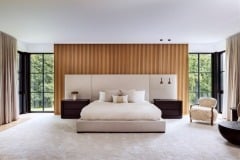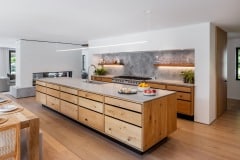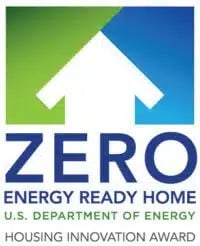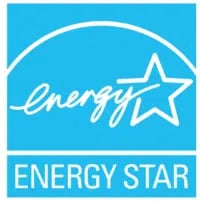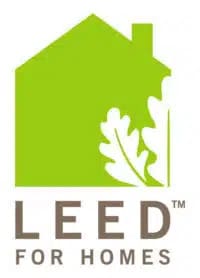Case Study: Transforming a 1930s Colonial into a High Performance Modern Home
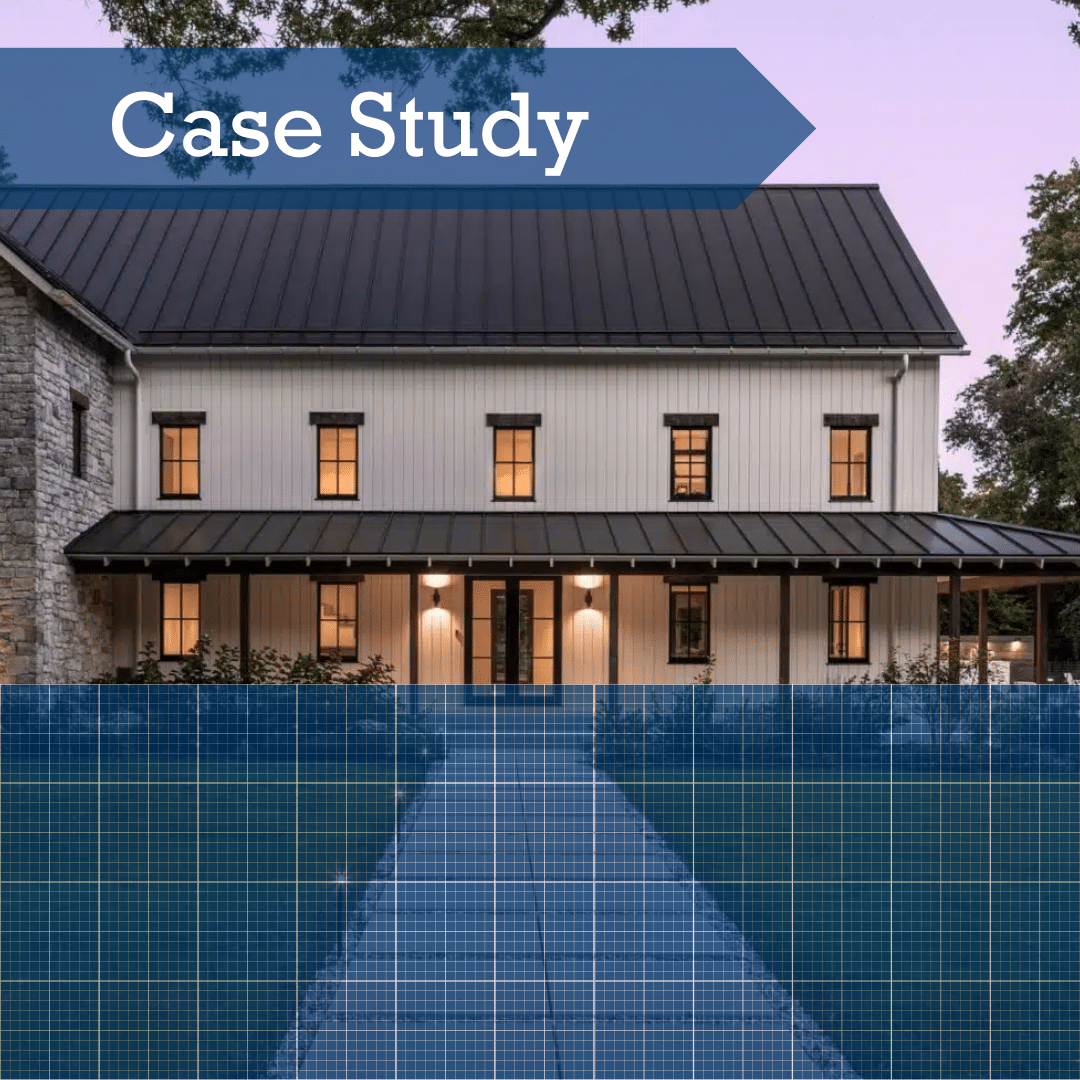
In 2021, BPC Green Builders completed a deep energy retrofit (DER) of a 1930s colonial-style home in Greenwich, Connecticut. This ambitious project transformed a historically charming but energy-inefficient shingle-style home into a modern, high performance residence with a Danish modern style that meets some of the most stringent green building performance standards and certifications, including:
- Zero Energy Ready Home, Indoor AirPlus, and ENERGY STAR for New Homes
- Winner of the 2022 AIA Connecticut Sustainable Architecture Award
- Fine Homebuilding’s project house for 2020
- A HERS score of -6
Project Overview
The 9,000-square-foot home, located in Fairfield County, required a comprehensive update to meet the needs of the family who had bought it. The homeowners sought an open-plan layout that met a significantly higher level of performance and environmental sustainability. BPC Green Builders and Trillium Architects collaborated to reimagine the home, focusing on enhancing energy efficiency, improving durability, and achieving a Positive Energy Home designation.Challenges and Goals
The home, like many of its era, was energy inefficient. It featured substandard insulation, a fragmented layout, and outdated thermal and mechanical systems that failed to meet modern performance standards. Key goals included:- Improving the thermal envelope to achieve airtightness and significant reductions in energy use
- Installing renewable energy systems to offset operational energy consumption
- Preserving architectural integrity while modernizing aesthetics and functionality
- Meeting or exceeding multiple green building certification requirements
Thermal Envelope and Airtightness
A critical component of the retrofit was the development of a high performance thermal envelope. The project team employed advanced green building techniques to ensure the home’s energy efficiency would meet and exceed third-party certification standards:Double-Stud Exterior Walls and Continuous Insulation
The exterior walls were wrapped with 1.5 inches of rigid stone wool board exterior insulation, and a second inner wall was added to the exterior walls to create a double wall system that was then filled with mineral wool batts. These steps provided much more thermal resistance and helped us meet very high levels of energy efficiency.Roof Insulation
The roof assembly was reframed with 18” scissor trusses, allowing for dense-packed cellulose to achieve insulation levels exceeding Passive House standards.Fireplace Replacements
The original design included two traditional masonry fireplaces that extended from the basement to the attic, creating a massive thermal bridge and contributing to significant energy loss. Recognizing this problem, the team made the decision to remove over 70 tons of stone and rubble associated with the old fireplace structures. One of the fireplaces was replaced with a sleek, ventless LED vapor fireplace. For the other, the remaining stone on the home’s exterior was retained to maintain its architectural character, while a sealed, high-efficiency insert was installed to allow for a direct vent wood fireplace in the family room. These upgrades created a building envelope that significantly reduced heating and cooling loads, providing a more consistent indoor environment. The final home achieved a blower door test score of 0.85 ACH50, well below the stringent requirements for high performance homes.Project In Process
Mechanical Systems and Renewable Energy
To complement the high performance envelope, the project incorporated advanced mechanical and renewable energy systems:- Energy Recovery Ventilators (ERVs): Ensure continuous supply of fresh, filtered air while recovering heat and beneficial vapor to minimize energy loss.
- Heat Pumps: High-efficiency electric, air-source systems provide heating and cooling, reducing reliance on fossil fuels.
- Solar Photovoltaics (PV): The rooftop array produces enough clean energy to fully offset the home’s energy needs, achieving Positive Energy Home status.
Architectural and Functional Enhancements
While performance was a primary focus, the project also addressed significant architectural and functional updates:- Attic Transformation: The original, cramped attic was converted into a multi-use recreation space with a home theater, billiards room, and cantilevered balcony. This redesign not only increased usable square footage but also modernized the home’s functionality.
- Bathroom Suite: There are eight total bathrooms, but of particular note is the master bathroom suite, which was outfitted with heated floors, a curbless shower, and a soaking tub framed within a fully waterproofed wet area.
- Relocated Kitchen: The kitchen was relocated to maximize natural light and create a more inviting central space for the family to gather. The design featured a 14-foot minimalist island topped with Italian marble, complemented by sleek, custom Danish cabinetry.
- Modern Aesthetics: European triple-glazed windows and doors and contemporary features such as glass handrails and a minimalist kitchen design help balance old-world charm with modern simplicity.
- Material Selection: Durable, low-impact materials were prioritized, including standing seam aluminum roofing and recycled siding and trim products, ensuring longevity and reduced environmental impact.
Technical Innovations
BPC Green Builders employed numerous advanced green building techniques throughout the project, including:- Smart Vapor Retarders: The team utilized vapor control membranes throughout the wall and roof assemblies. These “smart” retarders adapt to changes in humidity, allowing moisture to escape when necessary while preventing vapor from entering the building envelope.
- Pre-Assembled Roof Overhangs: Rather than constructing roof overhangs in place—a process prone to air-sealing challenges—the team opted to pre-assemble them on the ground. This method allowed for a continuous application of the air barrier across the roof and wall planes before the overhangs were attached. This seamless connection significantly improved the home’s airtightness while streamlining the construction process.
- Thermal Breaks at Windows: To address the issue of thermal bridging, the team designed insulated window bucks. These bucks extended from the interior double-stud wall to the plane of the exterior insulation, creating a thermal break that minimized energy loss around the windows.

