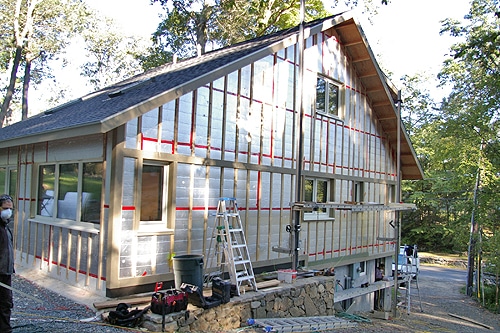
Outside, the plywood sheathing joints were taped to make the walls air-tight. Then 2” of polyisocyanurate (polyiso), a rigid foam board insulation product, was installed between 2×3’s that run horizontally and are bolted to the wall studs. The final layer of insulation, 3.5” of polyiso, was installed continuously over the first. The two layers of polyiso together virtually eliminate thermal bridging, or “heat bleed” through the framing.
Finally, 1×3 wood strips were bolted through the 3.5” polyiso into the 2×3 studs. The 2×3’s are necessary because the siding is heavy and can’t be installed over the full 5.5” of polyiso. The exterior siding was then nailed to the wood strips, with a ¾” drainage plane between the polyiso and the siding to ensure drying and durability. The overall “R” value of this assembly is roughly 55, much higher than the code minimum of 18 for this type of wall. Insert pictures of 1st and 2nd layers of insulation.

Why build a wall that is insulated to an “R” value three times the building code minimum? Well, it cost my family about $200 worth of electricity to heat the 1,650sf house this winter, with the interior temperature at 70 degrees, day and night. A high level of comfort was assured because the interior surface temperature of the floors, walls and roof was the same as the room air temperature, and air leakage was non-existent. It’s a night and day comparison to conventional code-based construction.













