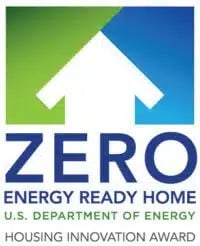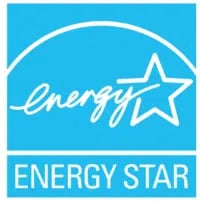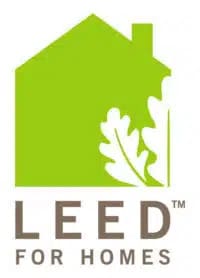
LEED for Homes certification involves earning points in the eight categories listed below for a wide variety of green features. Here’s a breakdown of how this new home BPC built earned sufficient points for its LEED for Homes Platinum certification.
Innovation and Design
• Integrated Project Planning – The owners began the project by selecting a team of professionals to work together to plan the home. This team included the owners, architect, landscape architect, builder, and LEED provider.
• Design Charrette – Planning for the home included multiple integrated team meetings. One of these early meetings was a full-day charrette where team members were able to get their ideas on the table, followed by a group discussion that resulted in a much better plan than would have been possible if planning had proceeded in standard fashion; that is, sequentially, from one team member to the next.
• Building Orientation for Solar Design – The home has been oriented and designed so that a large roof area faces solar south for the installation of a solar hot water collection system. The largest area of windows also faces solar south for passive solar heat gain to a concrete slab in the main living space that will store the energy for release at night. This glazing is protected by a roof overhang that shields the space from the sun during the summer but allows the sun to penetrate deeply into the house during the winter.
Location and Linkages
• Site Selection – The home site is not in a floodplain, and there were no threatened species nearby. The home itself was not built within 100 ft of water.
• Preferred Locations – The home site was previously developed for another home that had been demolished by the previous owner and is within an area that has already been heavily developed.
• Community Resources/Transit – The home site is close to a range of basic services which will reduce driving.
Sustainable Sites
• Site Stewardship – During construction, the existing topsoil was set aside for re-use, and a plan to prevent erosion was implemented. Another plan was developed to limit the areas that were affected by construction and to repair other areas that had been damaged by previous work and development.
• Landscaping – The plan includes extensive non-invasive, primarily drought-tolerant plantings to greatly decrease the need for irrigation. Drought-resistant turf was planted over about 40% of the site.
• Reduce Local Heat Island Effects – The patio areas will be largely screened from the summer heat by trees.
• Surface Water Management – Over 70% of the site will be planted with turf, shrubs, and trees to control surface water. Stormwater from the improved portions of the site will be directed to permanent stormwater controls that include rain gardens.
• Non-toxic Pest Controls – The home was built on a masonry foundation, and all framing wood was kept well above grade and separated from the masonry to keep it dry. Penetrations and joints were sealed against pest entry with caulk and screens.
Water Efficiency
• Water Re-use – Rainwater from about 50% of the home’s roof will be collected and stored underground for landscape irrigation. In addition, State officials gave special permission to install and operate a grey-water system, which will collect shower, sink, and washing machine wastewater to be re-used for flushing the toilets.
• Irrigation System – The irrigation system was designed for efficient water use and distribution. Its performance will be verified by a third party.
• Indoor Water Use – There is a modern composting toilet in the master bath, and all other toilets, showers, baths, and faucets were selected for their efficient use of water.
Energy and Atmosphere
• Insulation – The thermal envelope of the home (exterior walls and roof) has been insulated with spray foam to reduce heat loss. 2×3 strapping was installed horizontally across the wall studs and the roof rafters to create space for a layer of insulation to cover most of the framing, creating a thermal break which limits thermal bridging, or heat loss through the framing.
The insulation used in the home is as follows:
- Basement slab – 2” of rigid foam board under the slab (R-10)
- Basement walls – 1” of rigid foam board, plus 8-3/4” of 0.8lb spray foam (R-39 total)
- Framed exterior walls – 7” of 0.8lb spray foam (R-31)
- Roof – 13” of 0.8lb spray foam (R-58)
• Air Infiltration – The insulation described above sealed the thermal envelope of the home against air leakage which can be a big part of winter heat loss. The home has been tested to verify airtightness.
• Windows – Most windows are triple glazed with two layers of low-E coatings and two ½” air spaces filled with argon gas. There are a few double-hung windows with double glazing, one low-E coating, and one ½” air space filled with argon gas. All windows meet Energy Star standards.
• Heating and Cooling Distribution System – The house is both heated and cooled primarily by conditioned air that travels through metal ducts. The metal ducts were designed and installed to deliver a calculated amount of conditioned air to each room. All ducts and mechanical equipment are located inside the thermal envelope so that no energy is wasted. Duct seams and joints are sealed with mastic to ensure that all conditioned air gets to its intended destination.
The great room on the 1st floor has a radiant floor heating system. Warm water is pumped through plastic tubes in a 2-1/4” concrete slab which radiates the heat to objects and people in the room. The slab is also heated directly and passively by the sun through large windows that face directly south.
• Space Heating and Cooling Equipment – There are several sources of energy to heat the house.
- The first is solar energy that warms refrigerant within roof-mounted solar panels. The refrigerant heats a 1,000 gallon hot-water storage tank in the mechanical room – which functions just like a huge battery. The hot water in this tank in turn heats the following:
- The great room radiant floor
- Two air handlers that warm the rest of the house
- A second smaller hot water storage tank for domestic hot water
- The swimming pool – in the summer.
- The first back-up source of heat is a pellet-fired boiler, which burns wood pellets that are automatically loaded into the unit as needed. The boiler heats water that in turn heats the 1,000 gallon hot-water storage tank described above.
- The second back-up source of heat is a high efficiency, condensing propane boiler that makes hot water if the solar panels and pellet-fired boiler are unable to provide sufficient energy for space and water heating.
- The house is cooled by a high-efficiency air conditioning system that uses the same air handler and metal duct distribution system that is used to heat the house.
• Water Heating – Water for domestic purposes is heated as described above, first by solar panels, second by a pellet-fired boiler, and third by a propane boiler.
• Lighting – All lighting is fluorescent, compact fluorescent (CFL), or light-emitting diode (LED), which are all much more efficient than conventional incandescent light bulbs.
• Appliances – All appliances are Energy Star rated.
• Renewable Energy – There are two different solar systems:
- A thermal system consisting of 500sf of thermal panels that absorb the sun’s heat and transfer it to a 1,000 gallon hot-water storage tank in the mechanical room. It is expected that the heat collected by this system will satisfy all of the home’s summer demand and a significant portion of the winter demand.
- A 10.8kw photovoltaic system generates electric power that is used to operate the house with excess power returned to the grid. The PV panels are pole-mounted away from the house. It is expected that 12,000 kWh of power will be generated annually which will be roughly equivalent to the home’s annual demand.
• Residential Refrigerant Management – The refrigerant used in the air conditioning system does not contain environmentally destructive hydrochlorofluorocarbons (HCFC) and was tested to ensure that the system was charged properly.
Materials and Resources
• Material Efficient Framing
- Framing was planned and executed to minimize wood waste.
- The wall studs and roof rafters were installed on 24” centers to reduce the amount of framing lumber and to reduce heat transfer through the framing.
- The floors were framed with engineered trusses, which use less lumber and eliminate the use of the largest pieces of cut lumber.
- Corners were framed with two studs (rather than three) and window headers were sized properly to reduce wood use and heat loss.
• Environmentally Preferable Products
- The foundation system consists of pre-cast, insulated, concrete panels that are manufactured off-site and assembled quickly at the site. This system uses much less concrete than a conventional poured foundation.
- No tropical wood was used in the home. FSC certified wood was used extensively throughout the house in the following locations:
- Framing lumber – Douglas fir
- Wall and roof sheathing – plywood
- Siding shingles – eastern white cedar
- Interior trim and wainscoting – eastern white knotty pine
- Garage doors – Spanish cedar
- Cabinets – birch plywood boxes. Doors and faces – Spanish cedar, basswood, and poplar
- Beams in the main living areas and front of the house are eastern hemlock and were harvested locally from a forest that has been managed by one family for sustainable yield for over a century.
- Stone harvested from the site was used for the exterior stone veneer, the chimney, the interior fireplaces, and exterior stone walls and landscaping.
- Roofing shingles are recycled plastic and rubber.
- Reclaimed antique oak was used for most flooring, the top for the kitchen island, and a desk in the kitchen.
- The walls and ceiling are finished with a natural clay plaster that also incorporates reclaimed marble and sand.
- Kitchen counters are made with recycled glass and were manufactured locally.
- Salvaged exterior doors were used in three locations. Interior doors on the main floor were made locally with local wood. All other interior doors were made with FSC certified engineered wood.
- Tiles in the bathrooms and kitchen backsplash were made locally with recycled content.
- Carpet tiles on the lower level are 100% wool with 37-40% post-industrial recycled content
• Waste Management – Construction was planned to minimize waste. 90% of the waste created was diverted for recycling.
Indoor Environmental Quality
• Combustion Venting
- A propane-fired boiler and gas stove feature sealed combustion to isolate the air in the house from the air used for combustion.
- A wood-burning stove and masonry fireplace each draw combustion air directly from outside the house and have doors that can be closed to isolate combustion from the air in the house.
• Moisture Control – The air conditioning system has a dehumidification mode which prioritizes moisture removal. This mode requires less energy than normal cooling mode.
• Outdoor Air Ventilation – A measured amount of fresh air is constantly introduced into the house through an energy recovery ventilator (ERV), which transfers the majority of the heat and moisture in the exhaust air to the incoming fresh air during the winter. In the summer, it transfers the heat and moisture from the fresh air to the exhaust air.
• Local Exhaust – The kitchen range hood exhausts odors and moisture directly outdoors. In the bathrooms, the ERV is used to exhaust the moisture, of which about 30% is exhausted outdoors and the other 70% re-distributed throughout the house to maintain a comfortable relative humidity during the winter months.
• Distribution of Space Heating and Cooling – The heating and cooling system moves conditioned air through sheet-metal ducts that have been carefully sized (based upon heat-loss calculations for each room in the house) to deliver exactly the right amount of conditioned air to each room in the house.
• Contaminant Control – The main entry has a walk-off mat, as well as an area where people can remove and store their shoes. There is a central vacuum system that filters out particulates and then exhausts the air outdoors.
• Radon Protection – All penetrations of the ground-floor concrete slab have been carefully sealed to prevent radon entry into the house.
• Garage Pollutant Protection – There is no HVAC equipment in the garage, and carbon monoxide detectors have been installed in the house near the door to the garage. All shared walls with the house have been carefully sealed, and the door to the garage has weatherstripping on all four sides. An exhaust fan pulls air from the garage for a timed period when triggered by movement in the garage.
Awareness and Education
• Education of the Homeowner – An owners’ manual includes basic operational and maintenance instructions, equipment documentation, and digital photographs of all of the framed walls and floors taken prior to the installation of drywall and other finishes. The builder has conducted a walk-through with the owner.
• Public Awareness – There have been several articles published about the home already, and there certainly will be more. There will be several public open houses, and a LEED web page will be created for the builder’s web site.












