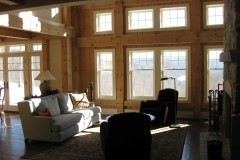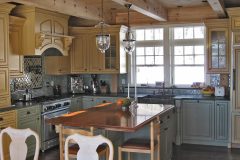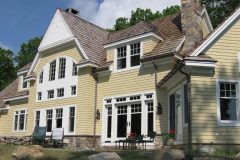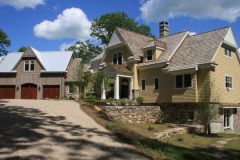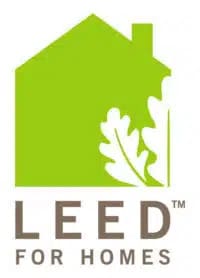This is a four bedroom, four and one-half bath weekend and future retirement home built on a large hillside site with panoramic views over the hills of Litchfield County. High ceilings with post & beam framing, tongue & groove pine ceilings, wide-board pine floors, and locally-sourced stone for two fireplaces contribute to the wonderful feel of this home.
Litchfield Post & Beam
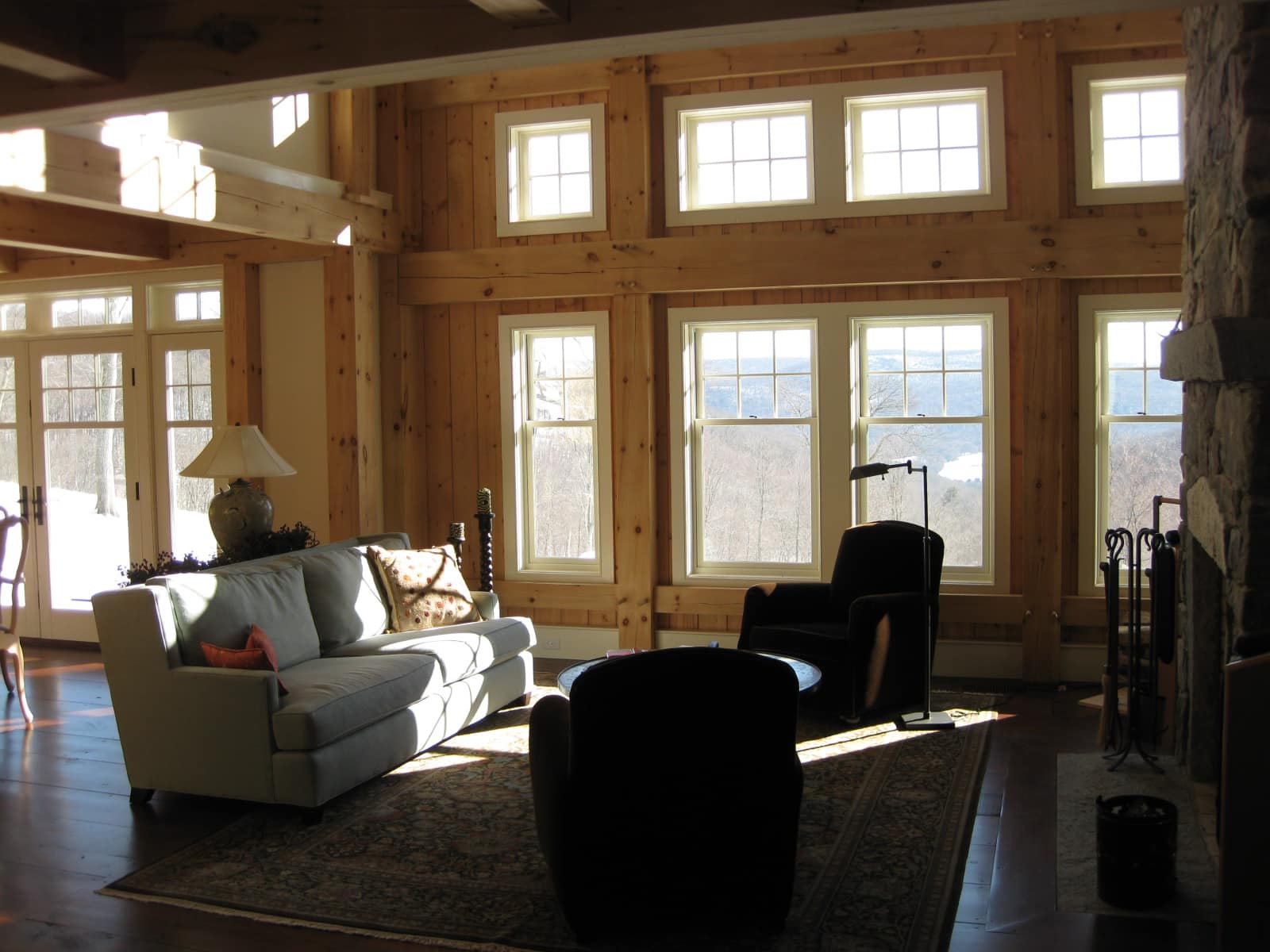
Special Features
- Open concept layout
- Pine post and beam framing
- 8” pine tongue & groove ceilings
- Wide-board pine floors
- Two Rumsford wood-burning fireplaces made by Irish mason with local field stone
- Custom kitchen cabinetry
- Master bedroom with en suite bath
- Three guest bedrooms with en suite baths
- Fully equipped theater room
- White cedar shingle siding
- Red cedar exterior trim
- Red cedar roof shakes
- Extensive stone walls and landscaping
Green Building Approaches
- Insulated concrete form foundation with 5” continuous EPS rigid foam
- 2” XPS rigid foamboard insulation under the concrete slab
- 1-1/2” EPS rigid foam board insulation above slab
- Exterior walls are 6.5” structural insulated panels with 5-1/2” of rigid foam insulation
- SIP’s completely eliminate thermal bridging
- Roof is insulated with 5” total of polyiso rigid foamboard run continuously to eliminate thermal bridging
- Canadian aluminum-clad wood double -glazed windows
- Propane-fired condensing boiler
- Three variable-speed air handlers for hydro-air space heating
- Two indirect hot water storage tanks
- Energy recovery ventilation


