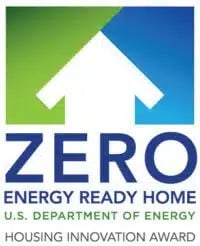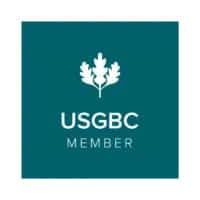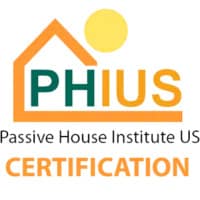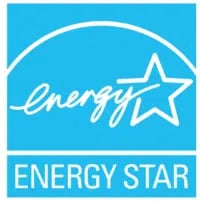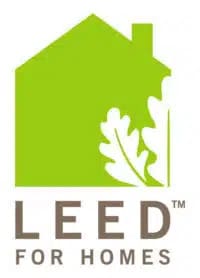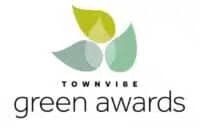Introduction to This Series
Passive House Institute US offers a certification program developed in Europe to assist home building professionals seeking to build highly energy efficient homes (www.phaus.org for more information). This is the first entry in a series about the design and construction of my own Passive House. This is a rigorous process, and although the house is finished, certification is not yet assured. I hope to provide an inside and personal look at the various economic, design, building and decision-making processes involved. I also hope to give you a better understanding of some of the Passive House building practices.
Getting Started
I believe that the Passive House program is a leading force behind the rapid increase in both technical sophistication and public momentum for energy efficient housing. As such, I want to participate not just as a builder but as a homeowner.

The main obstacle for me has been the cost to build a new home in a market where both land and existing homes are expensive. Existing homes are valued more highly than I think they should be, given their very poor energy efficiency. This made it difficult to find an affordable building site.
In the Summer of 2012, I found a summer cottage in a Danbury lake community (Lake Waubeeka). I was able to buy it for $135,000, far less than other options I’ve considered over the years. I sold my Ridgefield house in February of 2013 and began work on the design of a new house with Passive House certification (PHIUS) as the target.
My Design Tool
I decided to design the house myself using Softplan design software. It’s an architectural program that my company owned but that I had never used. With the assistance of Softplan trainers, I used the design process as a vehicle for learning to use the software. It was a useful and rewarding experience for me as a builder. However, I’m not sure that I would recommend it for everyone. My years as a builder working with architects were a big help. I think it would be much harder for someone without that background.
Passive House Training and Certification
Despite our twelve years of experience building award-winning, green homes, my brother Chris and I decided to take the nine-day training program required to become Passive House consultants. This was a good thing because the technical sophistication of the program is a big step up from what had been available previously. Chris has since passed an exam and become a PHIUS consultant, which means that he can work with architects and homeowners to develop plans for homes that could be PHIUS certified. With this background, I was able to begin work on the design.
Thermal Envelope
The PH certification program uses a detailed spreadsheet program to create a detailed analysis of the heating and cooling requirements for the house in order to design the thermal envelope and to specify appropriate heating, cooling, and ventilation equipment.
The “thermal envelope” is the enclosure that separates the interior conditioned spaces from the outside ambient air. Typically this is the foundation, framed exterior walls, and the framed roof or attic floor of your home. For all of them, the thermal envelope includes the full assembly: framing, insulation, interior finish, and exterior finish. This is the single most critical element of an energy efficient home.







